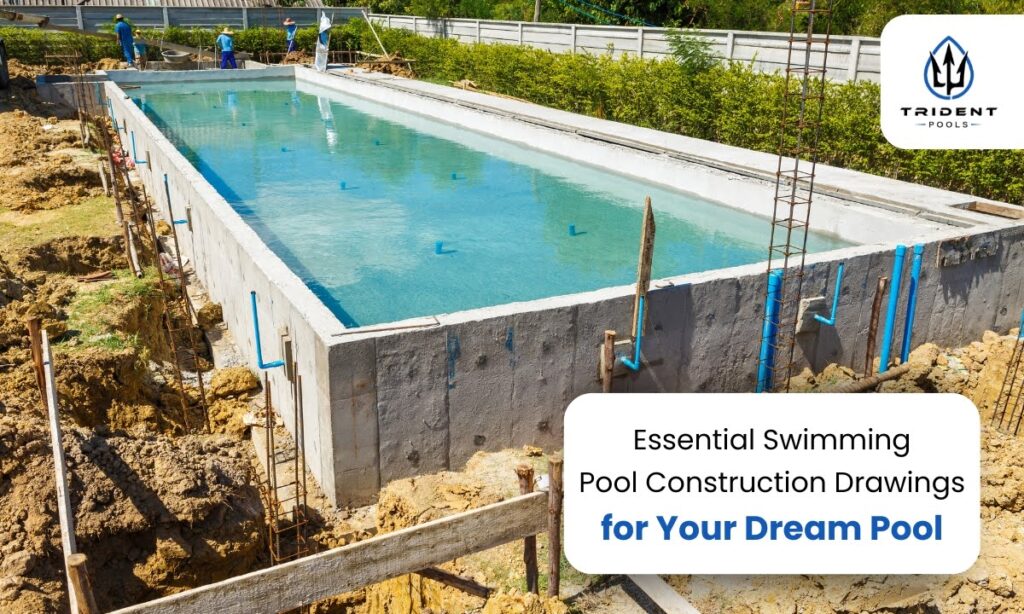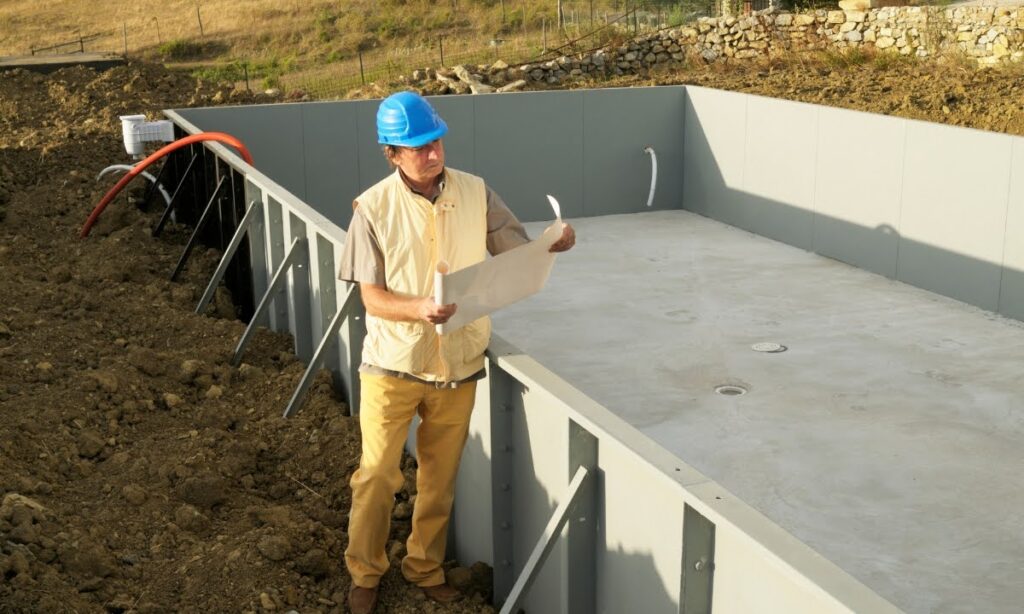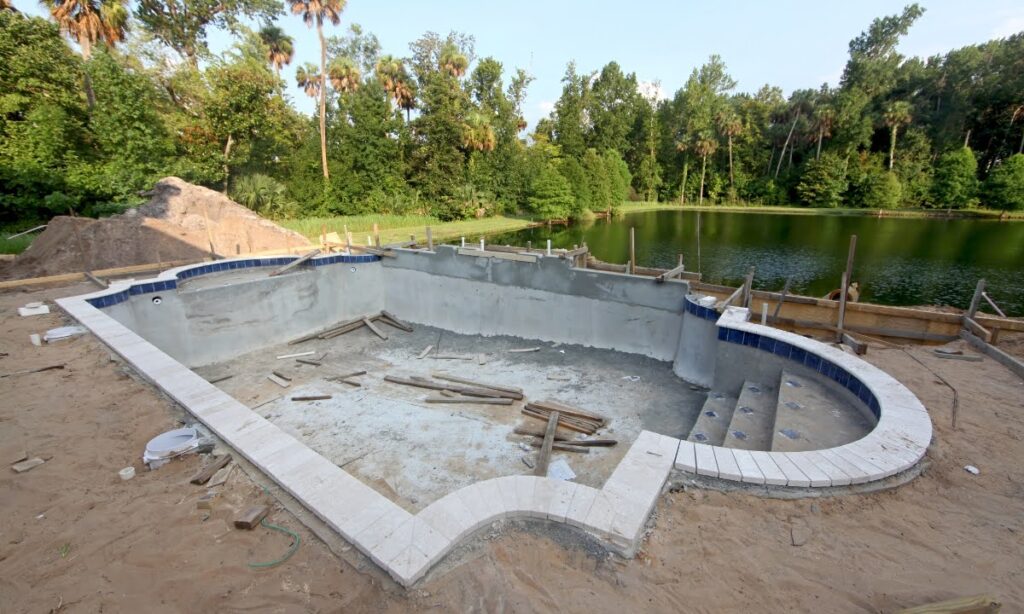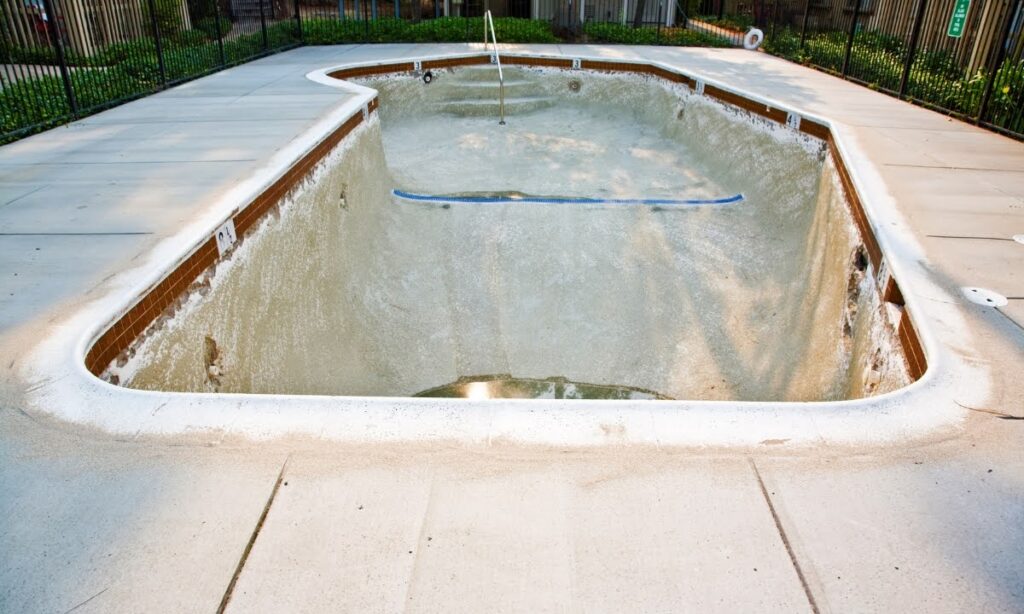
Essential Swimming Pool Construction Drawings for Your Dream Pool
When it comes to building a swimming pool, the most important first step is having accurate and detailed construction drawings. These drawings are essential as they serve as the blueprint for the entire project, ensuring that every element is in place and up to code.
From the size and shape of the pool to the intricate plumbing and electrical systems, swimming pool construction drawings are critical for both safety and functionality. In this article, we’ll dive into what these drawings entail, why they are necessary, and how they impact the overall construction process.
What Are Swimming Pool Construction Drawings?
Swimming pool drawings are detailed plans that outline every aspect of pool design and installation. These blueprints provide the foundation for building a pool that is not only visually appealing but also structurally sound and compliant with local regulations.
They include several different types of drawings such as site plans, design layouts, and technical diagrams for electrical and plumbing systems.
These construction drawings serve multiple purposes: they guide the construction team throughout the building process, help secure necessary permits, and ensure the project meets safety standards. Without these plans, pool construction would be disorganized and likely lead to mistakes that could result in costly delays or even safety hazards.
Pool services in my area Silver Springs help to solve common problems like algae buildup, debris, and malfunctioning pumps. In this article, we’ll explore the different types of pool services available and why it’s important to hire a professional provider like Trident Pool Solutions.
From selecting the right materials to designing the pool layout, every step requires careful planning. In this blog, we’ll walk you through the entire custom pool construction process. By the end, you’ll know exactly what goes into creating a pool that fits your lifestyle and budget.
Why Choose Custom Pool Construction?
Opting for custom pool construction gives you the freedom to design a pool that suits your personal taste and functional needs. Whether you envision a simple lap pool or a luxurious infinity pool, custom designs allow for endless possibilities. You also get the benefit of choosing the materials, finishes, and features that match your home’s aesthetics.
Unlike prefabricated pools, custom pools are designed specifically for your outdoor space. This means better use of your yard’s layout and more efficient integration with existing landscaping.

Key Components
Site Plan
The site plan is one of the most crucial components of a pool construction drawing. It provides an aerial view of the pool’s location within the property. This plan shows the exact measurements and the pool’s relationship with other structures such as the house, fences, or landscaping.
A well-detailed site plan helps ensure that the pool is built in the correct position and complies with any zoning or setback requirements imposed by local authorities.
Pool Design Layout
The pool design layout is a detailed drawing that outlines the pool’s shape, size, depth, and other key features. It provides precise measurements for the pool’s dimensions and ensures that the design fits within the available space.
The layout also includes details about the pool’s structure, such as the type of walls (concrete, fiberglass, etc.), steps, drains, and seating areas. This drawing ensures that the pool meets the homeowner’s vision and is practical for their needs.

Structural Details
Structural drawings detail the materials and construction techniques required to ensure the pool’s durability and safety. These drawings specify the type of reinforcement needed, such as steel bars or mesh, to support the pool’s shell.
They also include the thickness of the pool walls and floor, as well as any special features such as diving boards or waterfalls. Ensuring that these details are accurately represented helps prevent structural failures and ensures the pool will withstand the test of time.
Electrical and Plumbing Plans
Electrical and plumbing systems are integral parts of any pool. Construction drawings must include detailed diagrams of the pool’s electrical system, such as the placement of pumps, heaters, and lighting.
These plans must follow safety codes to prevent electrical hazards. Similarly, plumbing plans outline the piping system for water circulation, filtration, and drainage. Proper installation of these systems is critical for the pool’s performance and longevity.
Why Are Swimming Pool Construction Drawings Necessary?
Legal Requirements
In many areas, pool construction requires permits and adherence to zoning laws, building codes, and safety regulations. Having swimming pool drawings construction ensures that the project complies with all necessary legal requirements.
These drawings are often submitted to local authorities for approval before construction can begin. Without them, homeowners risk delays or even fines for non-compliance.
Accuracy in Construction
One of the primary reasons for using swimming pool drawings construction is to ensure accuracy during the building process. These plans provide a clear, visual guide for builders, reducing the likelihood of errors.
Detailed drawings allow the construction team to follow a precise blueprint, ensuring that the pool is built exactly as intended, without costly mistakes that could affect the project timeline and budget.
Safety and Code Compliance
Swimming pool construction involves various safety aspects, including electrical systems, water circulation, and pool barriers. Construction drawings ensure that these systems are installed correctly and meet all local safety codes.
Whether it’s ensuring that the pool’s depth is adequate for safe swimming or that electrical wiring is properly grounded, these plans serve as a critical tool for achieving compliance with national and local safety standards.

The Role of Professional Pool Contractors in Creating Construction Drawings
Professional pool contractors, like Trident Pool Solutions, play an essential role in creating swimming pool construction drawings. Experienced contractors work closely with homeowners to understand their vision and preferences for the pool, ensuring that all design elements align with the client’s needs.
A skilled pool contractor uses advanced technology, such as CAD (Computer-Aided Design) software, to create accurate and scalable drawings. This technology enables the contractor to visualize the design in 3D and make adjustments before construction begins.
Furthermore, professionals ensure that all technical aspects, from structural integrity to electrical and plumbing systems, are accounted for and compliant with local codes.
Working with an expert contractor ensures that the swimming pool design is feasible and that the construction process will go smoothly, minimizing potential problems down the road.
How Construction Drawings Affect the Cost of Swimming Pool Installation
Swimming pool drawings construction has a direct impact on the overall cost of building a pool. The complexity of the design, the materials used, and the required permits all contribute to the cost. Detailed and well-prepared drawings can help homeowners avoid unnecessary expenses by clearly outlining every aspect of the project before work begins.
For example, if a homeowner wants a custom pool shape or unique features like an infinity edge, the construction drawings will reflect these specific requests. These types of customizations often come with higher material and labor costs.
Additionally, the more complex the design, the more time the contractor will need to spend on planning and construction, which can also increase the overall cost.
On the other hand, clear construction drawings can help streamline material purchases and reduce waste, helping homeowners stay within budget.
Common Challenges in Swimming Pool Drawings Construction
Miscommunication with Clients
One of the most common challenges in swimming pool construction is miscommunication between homeowners and contractors. Sometimes, clients may have a vision for their pool that doesn’t align with practical or safety requirements.
Construction drawings serve as a tool to bridge this gap by providing a clear visual representation of the design. If something in the drawing doesn’t match the client’s expectations, it can be corrected before construction begins, preventing costly mistakes.
Regulatory Issues
Another challenge comes from navigating local zoning laws and building codes. Different areas have varying regulations for pool construction, especially regarding setbacks, pool depth, and safety features. Contractors must ensure that the pool design complies with these regulations, and sometimes adjustments to the original plans are necessary to meet legal requirements.
Complex Features or Custom Designs
Unique pool features, such as waterfalls, swim-up bars, or custom lighting, can make swimming pool construction drawings more complicated.
These special features require more detailed planning and additional technical drawings to ensure that they are safely and efficiently incorporated into the overall design. Working with a professional contractor ensures that these complexities are handled effectively.
Tips for Homeowners When Reviewing Swimming Pool Drawings Construction
Understand the Layout
When reviewing swimming pool drawings construction, homeowners should take the time to understand the overall layout of the pool. Make sure the dimensions are correct, and that the design aligns with your space and vision. If you have concerns about the layout, don’t hesitate to ask the contractor for clarification.
Check for Key Features
It’s important to verify that all desired features, such as steps, lighting, and water features, are included in the drawings. If something is missing or unclear, bring it up with the contractor before construction starts.
Ask Questions
Never hesitate to ask questions about any aspect of the construction drawings that you don’t fully understand. Contractors are there to guide you and make sure the project meets your needs.
Consult with Professionals
For more complex projects or custom designs, it’s always a good idea to consult with professionals who have experience in pool construction. An experienced contractor can provide insights and help you make informed decisions about your pool design.
Conclusion
Swimming pool construction drawings are essential for ensuring that your pool is built safely, efficiently, and to your exact specifications. By partnering with a professional pool contractor like Trident Pool Solutions, homeowners can ensure that their pool design is both beautiful and functional.
From the initial design phase to the final construction, expert contractors will handle every detail, ensuring a smooth and successful project.

